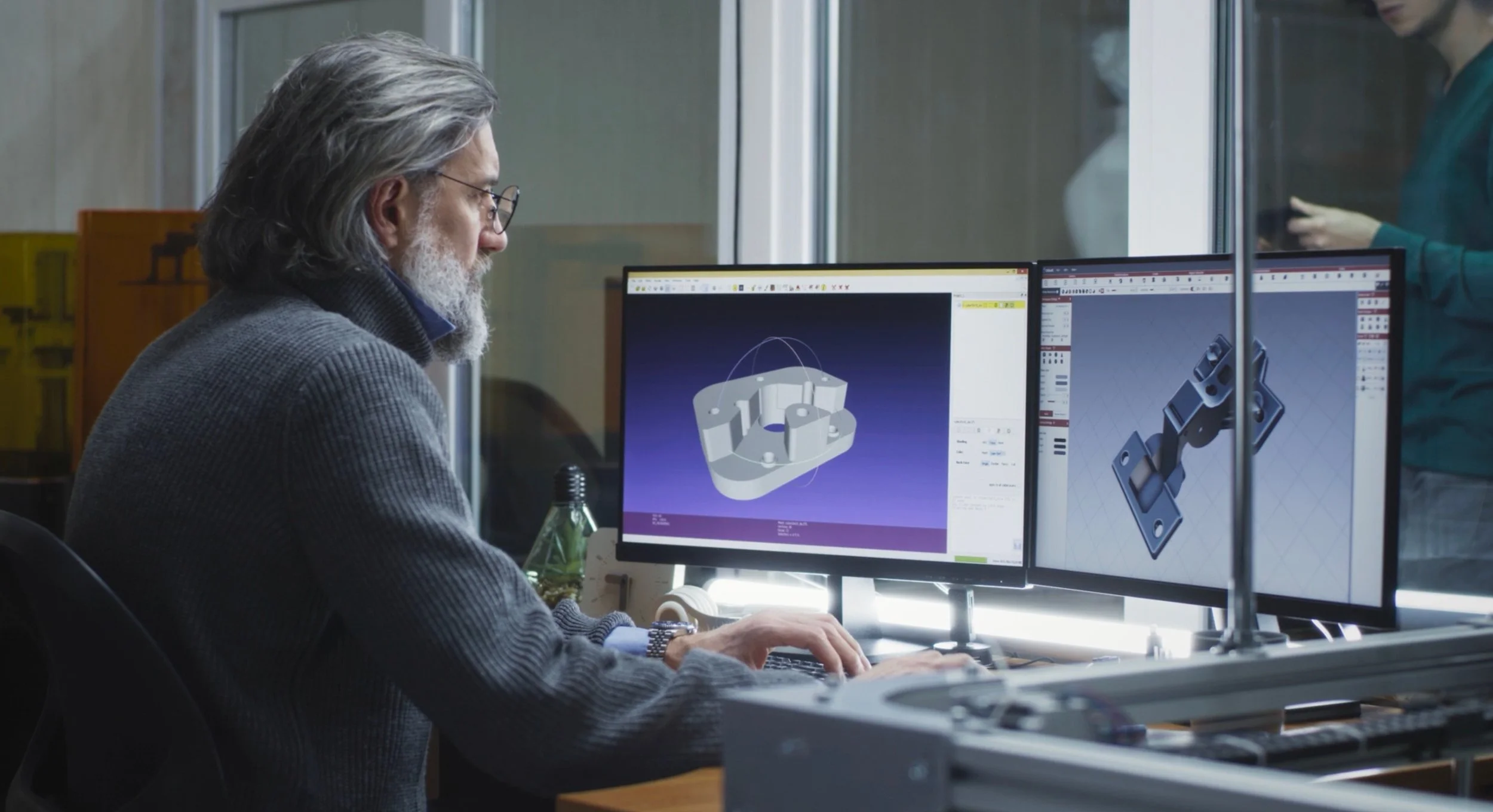Boosting As-Built Drawings for Architects
In the realm of architecture and design, precision is paramount. Every detail, every measurement, every line matters. Traditionally, architects and designers relied on manual measurements and 2D blueprints. But technology has revolutionized this process. Enter point cloud data. This technology, combined with laser scanning, captures detailed spatial information of structures. It's a game-changer for creating as-built drawings. In the realm of architecture and design, precision is paramount. Every detail, every measurement, every line matters.
Understanding Point Cloud Data and Its Relevance in Architecture
Point cloud data is a collection of data points in a 3D coordinate system. These points represent the external surface of an object or a structure.
In architecture, point cloud data is crucial. It provides a digital representation of physical spaces. This data aids in creating accurate as-built drawings, 3D models, and visualizations. It's a tool that enhances precision, efficiency, and collaboration in architectural projects.
The Process of Capturing Point Cloud Data
The process of capturing point cloud data involves the use of laser scanning technology. This technology measures the distance between the scanner and the object by emitting a laser beam towards the object and recording the time it takes for the beam to return.
Laser Scanning Technology
Laser scanning technology is a non-intrusive method of collecting detailed spatial data. It captures millions of data points in a short time, providing a high level of detail and accuracy.
This technology is particularly useful in architecture. It allows for the capture of complex structures and spaces, which can then be accurately represented in as-built drawings and 3D models.
Geospatial Technology in Architecture
Geospatial technology plays a significant role in architecture. It enhances the understanding of physical spaces, providing valuable context for design decisions.
With geospatial technology, architects can analyze and interpret spatial data. This data can inform design strategies, helping architects create structures that are in harmony with their surroundings.
Increased Accuracy and Detail
One of the main advantages of point cloud data is its ability to capture a high level of detail. It provides a comprehensive view of the physical environment, capturing every nook and cranny.
This level of detail translates into increased accuracy in as-built drawings. It allows architects and designers to create drawings that accurately reflect the existing conditions of a site or structure.
Time-Saving and Error Reduction
Point cloud data also saves time in the design process. Traditional methods of data collection can be time-consuming and prone to errors.
With point cloud data, architects and designers can quickly capture a large amount of data. This not only speeds up the design process but also reduces the likelihood of errors in the final drawings.
Integrating Point Cloud Data with BIM
Point cloud data can be integrated with Building Information Modeling (BIM) to create a comprehensive digital representation of a building. This integration allows for a more detailed analysis of the building's structure and systems.
Comprehensive Building Analysis
The integration of point cloud data with BIM allows for a comprehensive analysis of a building. It provides a detailed view of the building's structure, systems, and components.
This level of detail can be used to identify potential issues, plan for renovations, and make informed decisions about the building's design and maintenance. It provides architects and designers with a powerful tool for understanding and managing buildings.
Case Studies: Point Cloud Data in Action
Point cloud data has been used in numerous architectural projects to improve accuracy and efficiency. For instance, it was used in the renovation of the historic Notre Dame Cathedral in Paris.
The data helped architects understand the intricate details of the cathedral's structure. It allowed them to create accurate as-built drawings, which were crucial for the restoration process. This case study highlights the potential of point cloud data in preserving architectural heritage.
Overcoming Challenges and Limitations
While point cloud data offers numerous benefits, it also presents some challenges. These include managing large datasets and ensuring data accuracy.
However, with the right tools and training, these challenges can be overcome. For instance, robust data management systems can handle large datasets, while rigorous quality control processes can ensure data accuracy.
Getting Started with Point Cloud Data for Architectural Drawings
For architects and designers new to point cloud data, the first step is understanding the technology. This includes learning about laser scanning and geospatial technology.
Next, it's important to invest in the right tools. This includes laser scanning equipment and software for processing and visualizing point cloud data.
Invest in laser scanning equipment
Learn about geospatial technology
Get software for processing and visualizing point cloud data
Tips for Architects and Designers
When starting with point cloud data, it's crucial to start small. Begin with a small project to understand the process and workflow.
Also, continuous learning is key. Stay updated with the latest advancements in point cloud data technology and applications. This will help you leverage the technology effectively in your projects.
The Future of Architectural Design with Point Cloud Data
Point cloud data is set to revolutionize architectural design. It's not just about creating accurate as-built drawings anymore.
The technology is paving the way for immersive design experiences. Integration with virtual reality (VR) and augmented reality (AR) is becoming more common. This allows architects and designers to visualize and interact with their designs in a whole new way.
Conclusion: Embracing the Digital Transformation
Embracing point cloud data is a step towards the digital transformation of the architectural industry. It's a powerful tool that enhances accuracy, efficiency, and creativity in design. As technology advances, the potential applications of point cloud data in architecture and design will continue to expand.



