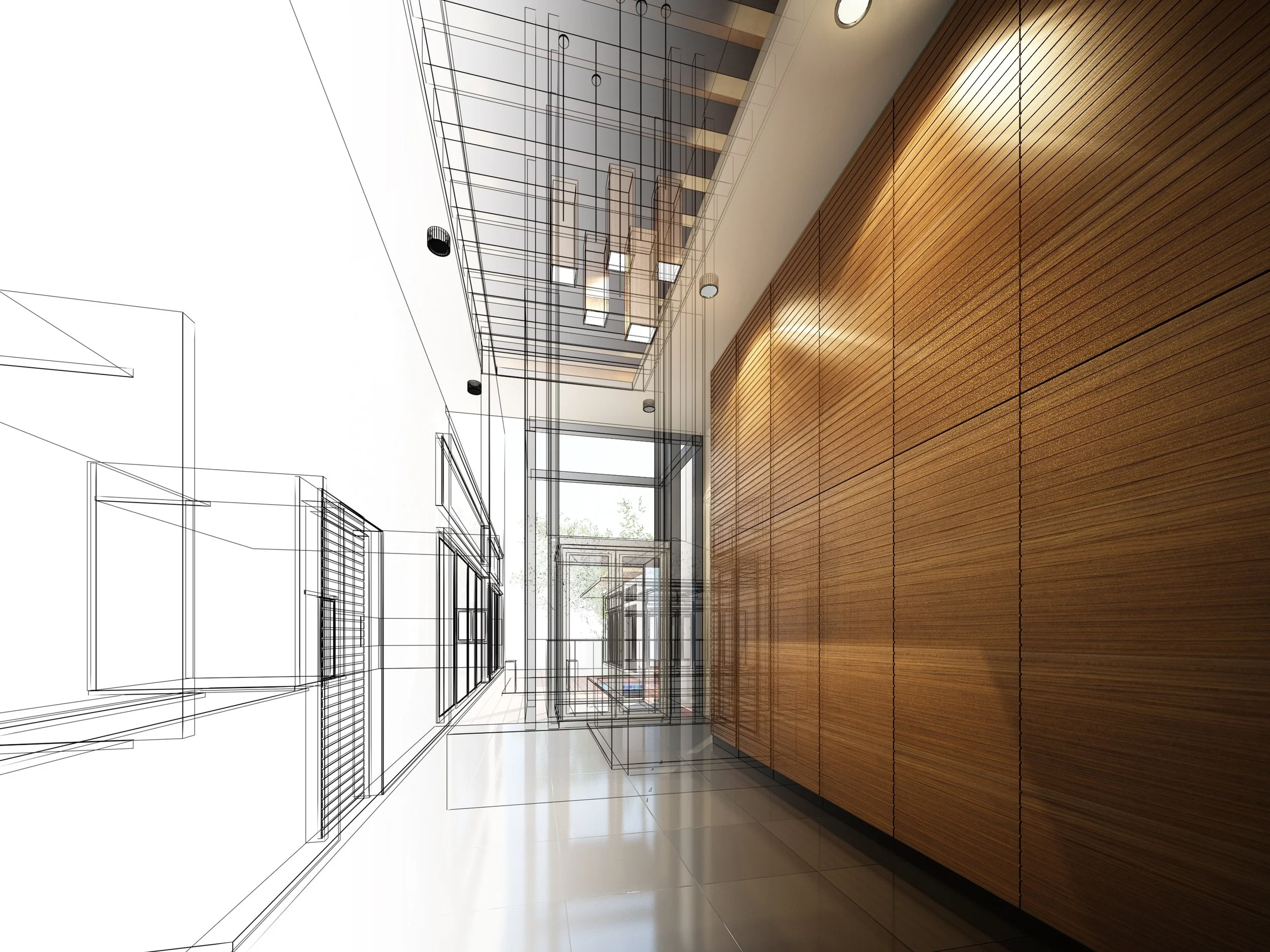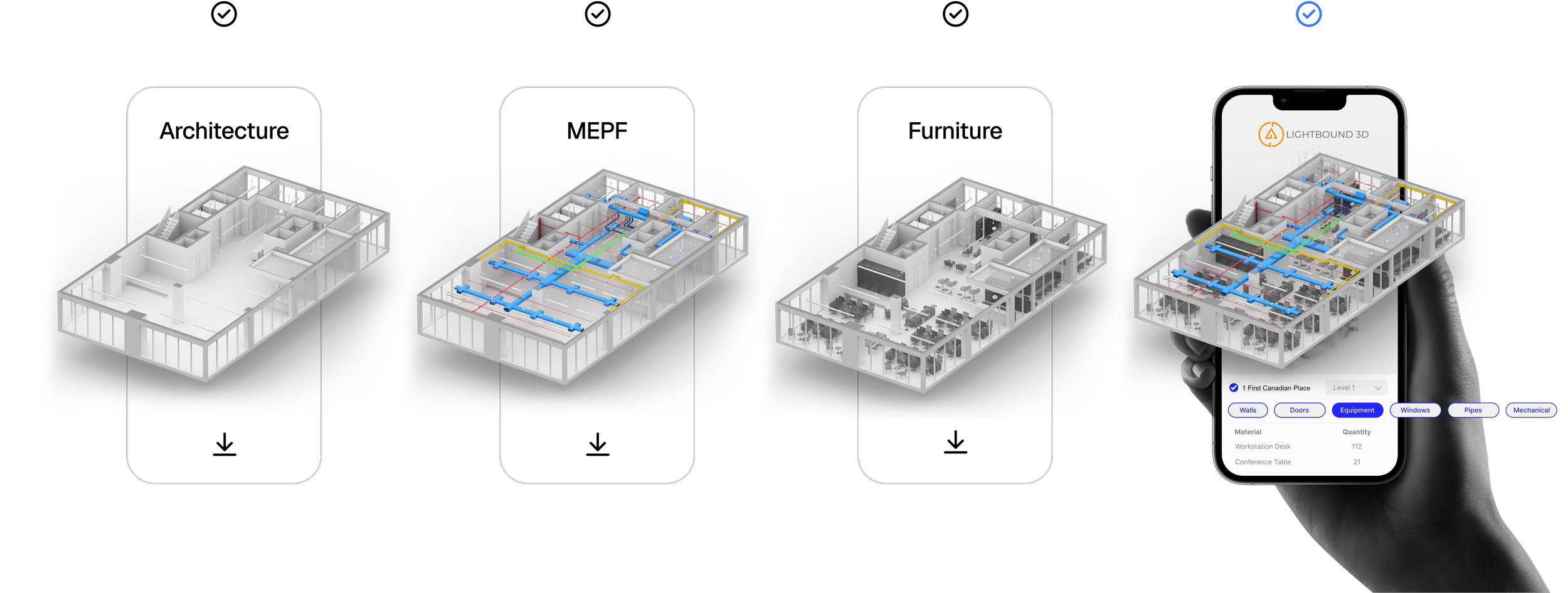
We Don't Just Scan Buildings.
We Decode Them!
Cutting-Edge 3D Scanning and BIM Services in Toronto & GTA
Lightbound 3D is your trusted partner for 3D scanning and BIM services in Toronto, the GTA, and Southern Ontario’s Golden Horseshoe. Our advanced technology captures precise building data, delivering accurate as-built documentation, 3D models, and point clouds for architectural, engineering, and construction (AEC) projects.
Why Choose Our 3D Scanning Services in Toronto
Our 3D laser scanning provides unmatched accuracy for building documentation, renovations, and design projects. We serve architects, engineers, contractors, and property managers across the GTA.
3D Scanning for Existing Conditions: Capture complete and accurate building data for as-built surveys and renovations.
Scan-to-BIM Solutions: Convert scans into detailed Revit-ready digital models for architecture, engineering, and construction teams.
Point Cloud Data: Get CAD-compatible files for design and analysis.
Quick Turnaround: Rapid data capture with minimal disruption to your site.
Service Areas: Toronto, Mississauga, Brampton, Oakville, Hamilton, and the Golden Horseshoe in Southern Ontario.
Advanced BIM Solutions for Architecture, Engineering, and Construction
Our BIM services transform accurate 3D scan data into intelligent building information models that support better design, coordination, and decision-making for AEC teams.
From clash detection and coordination models to digital twin applications, our workflows help reduce RFIs, minimize change orders, and improve overall project delivery across Toronto and the GTA.
Our BIM Solutions Include:
As-Built BIM Models: Ideal for renovations, restorations, and facility management.
Scan-to-BIM Services: Transform 3D scan data into detailed, scalable models.
3D Model Integration: Compatible with Revit, AutoCAD, and other industry-standard software.
Precise Floor Plans: Create accurate, scalable designs for any space.
Cloud Collaboration: Share and access BIM models with your team securely.






Industries We Serve in Toronto and the GTA
Serving industries across Toronto the GTA, and Southern Ontario with precision 3D scanning and BIM solutions.
Architecture: Precise as-built models for design and renovation projects.
Engineering: Detailed 3D models for structural analysis and planning.
Construction: Accurate site documentation and clash detection.
Real Estate: Virtual tours and 3D floor plans for marketing.
Facility Management: Digital twins for efficient building management.
Toronto's Trusted Partner for 3D Scanning and BIM
Local Expertise: We understand the needs of businesses in Toronto, the GTA, and the Golden Horseshoe.
Advanced Technology: State-of-the-art 3D scanners and BIM software.
Fast Turnaround: Quick project completion with high-quality results.
Secure Data: Cloud-based access to your 3D models and documentation.
Service Areas: Toronto, Mississauga, Brampton, Vaughan, Markham, Oakville, Hamilton, and the Golden Horseshoe in Southern Ontario.
3D Scanning and BIM in Toronto — FAQs
-
3D scanning uses laser or imaging technology to capture highly accurate measurements of existing buildings and spaces, creating a precise digital replica of your site. This reduces manual site measurements, minimizes errors, and provides reliable as‑built data for design, coordination, renovations, and facility management.
-
Lightbound 3D provides 3D scanning and BIM services in Toronto, the GTA (including Mississauga, Brampton, Vaughan, Markham, and Oakville), and across Southern Ontario’s Golden Horseshoe. For larger or multi-site projects, service can also be arranged elsewhere in Ontario, Canada, and Europe by request.
-
Pricing depends on factors like building size, number of floors, site accessibility, and the level of BIM or CAD detail required. Most projects are quoted on a per-project basis after a short discovery call, so share your drawings or basic details and a tailored estimate will be provided.
-
Yes. BIM models and drawings are delivered in industry-standard formats compatible with Autodesk Revit, AutoCAD, and other common AEC software platforms, including SketchUP. If your team uses specific templates or standards, models can be aligned to match your workflows where requested.
How can we help you?
Looking for a quote, more information about our 3D scanning and BIM services, or a demo? Share your details, and our team will provide the best solutions for your project in Toronto, GTA, and Southern Ontario.




